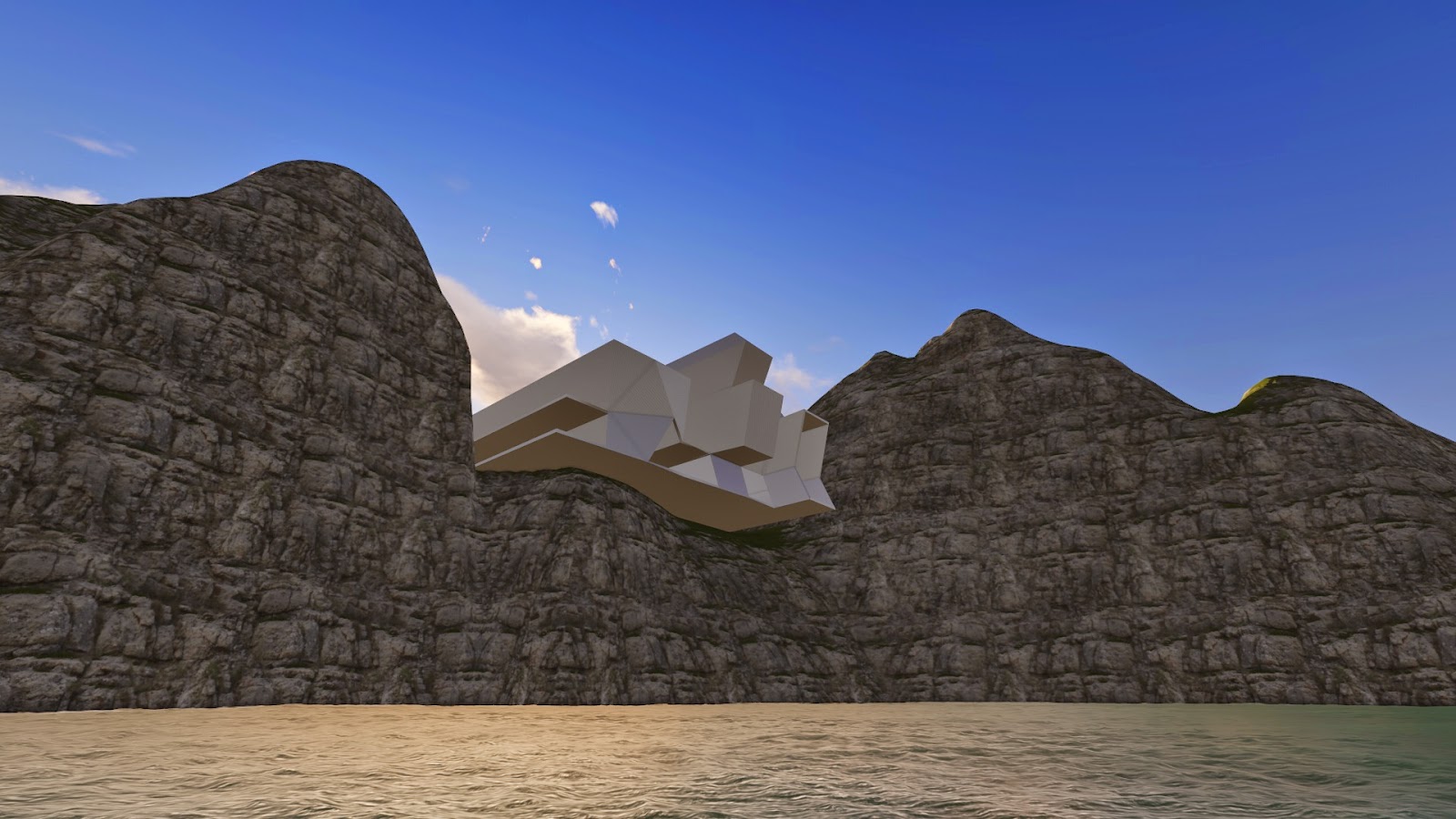Daniel Kuai Yu - ARCH1101 - 2014
Assignment 3 - Final Submission
Front facing view.
Back facing view.
The structure allows for 2 lanes of cars to pass over the bridge as well as pedestrian access.
Ground Floor - Displaying the connection between structural support and the space within.
Sky Bridge - The structural aesthetic and modeling were inspired by other bridges.
B1 - Frosted glass for the office cocoon to show if the room was occupied or not, but also to provide privacy. The grassed area allows staff to meet and research as well as to relax.
Circulation - 2 circular ramps connect all the floors between B1-B4. There are also 5 glass elevators for quick access and lower floors.
The Folly on the lowest floor. Modeled from a 2 point perspective, built from white marble and surrounded by nature.
The Folly floor is the same level as the river of the valley. Allowing access and creates an extra dimension of water to the space.

Could China’s Ghost Towns Be Saved by Four Architects
We’ve all seen the reports on “ghost town” developments in China, showing acres of empty high-rise apartments and vacant shopping malls. Until fairly recently, in an effort to “unlock people’s imaginations” these barren towns seem particularly ironic. The challenge comes amidst a heated debate on whether or not the city should provide breathing space for some planning when the next wave of investment arrives. But this massive, unprecedented demand has been distorted by the City Council in late June or early July. While it’s hard to get data on vacancy levels in China, there doesn’t seem to be any limit on what developers can build here.
In addition, with the development of the town’s services and schools there was a certain inevitability about new towers and private investments. Perhaps more significant than these market irregularities and flawed policies are paths worth pursuing, and focusing the next decade. Some breathing space might also awaken authorities to these growing economic and environmental issues, climate change, sea-level rise, urban flooding, and subsidence. In the meantime, there is every reason to believe timely corrections can be made and cities need to turn these challenges into opportunities.
‘How to Bring China’s Ghost Towns Back to Life’
‘Could Ho Chi Minh City’s Architecture Be Saved by Its Economic Rut?’
‘Four Architects Enlisted to Reimagine Penn Station’
http://www.archdaily.com/354761/four-architects-enlisted-to-reimagine-penn-station/School Concept
20 Concepts:
1. Scrambled is linear.
2. When simplicity joins together, it creates complexity.
3. Form and function must coexist.
4. Focal points enhance circulation.
5. School provides a community atmosphere between all students and teachers.
6. The form fuses with the surrounding environment.
7. School produces zero emissions.
8. Sustainable materials.
9. Light enhances space.
10. Selective colour palette.
11. Exposed structural elements.
12. Library is the hub of the building.
13. Integration between physical books and technology.
14. Shows appreciation to nature.
15. Multifunctional rooms.
16. Exposed public areas.
17. Offices are easily accessible.
18. Spacious circulation areas.
19. Circulation develops a story through the journey.
20. Each room has unique features.

EXP 2 - FINAL SUBMISSION
View showing Kiesler's monument in the foreground and Cohen's behind. This displays the shell-like structure of the monument and it's morphing into the landscape.
Interior view of the Cohen monument. Displays the continuous geometric shapes of the structure and it's distortion of perspective.
Interior view of the Kiesler monument. Displays the organic, free-form nature of the structure as well as the layering or weaving of the walls.
Subscribe to:
Posts (Atom)





















































